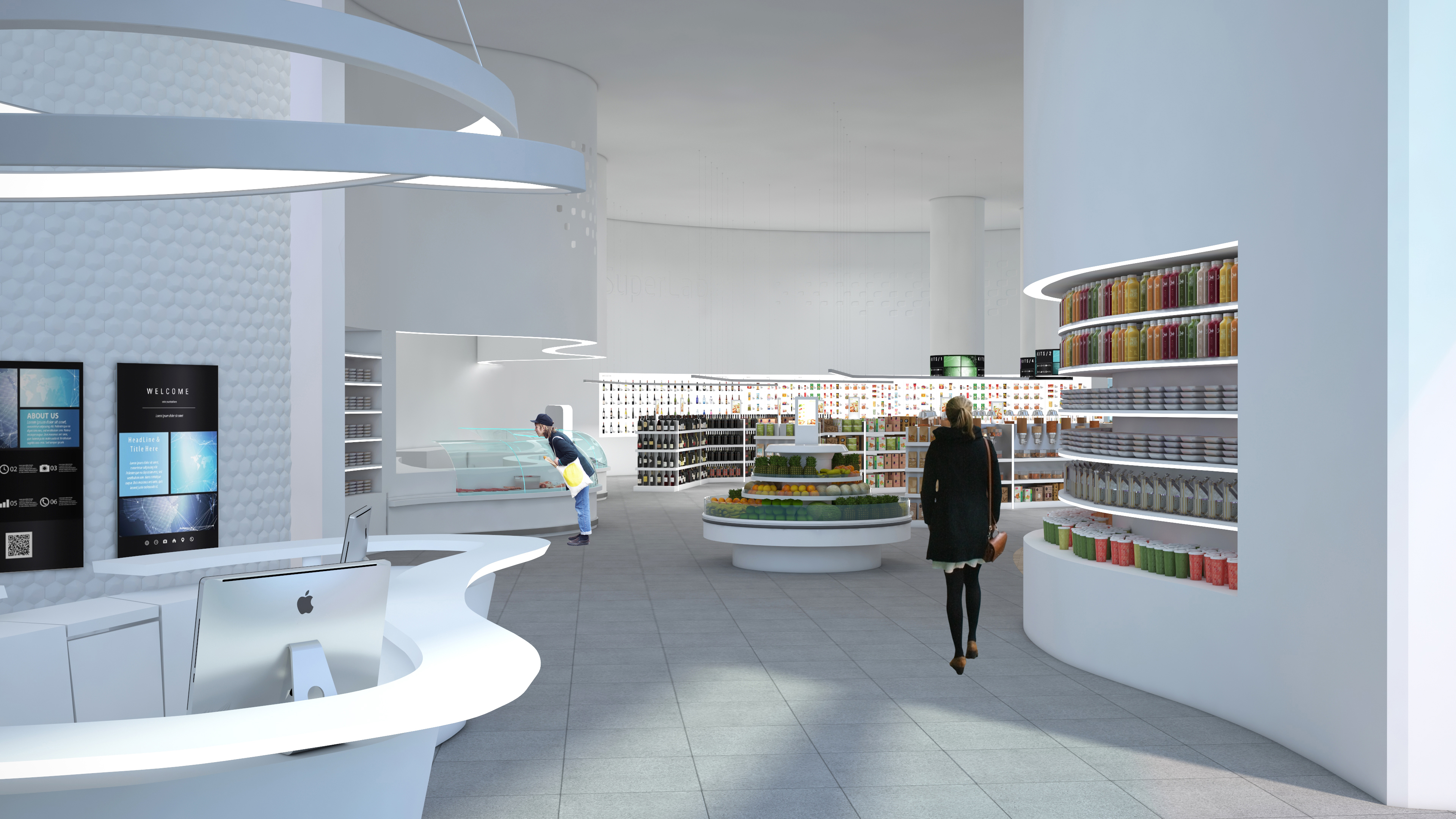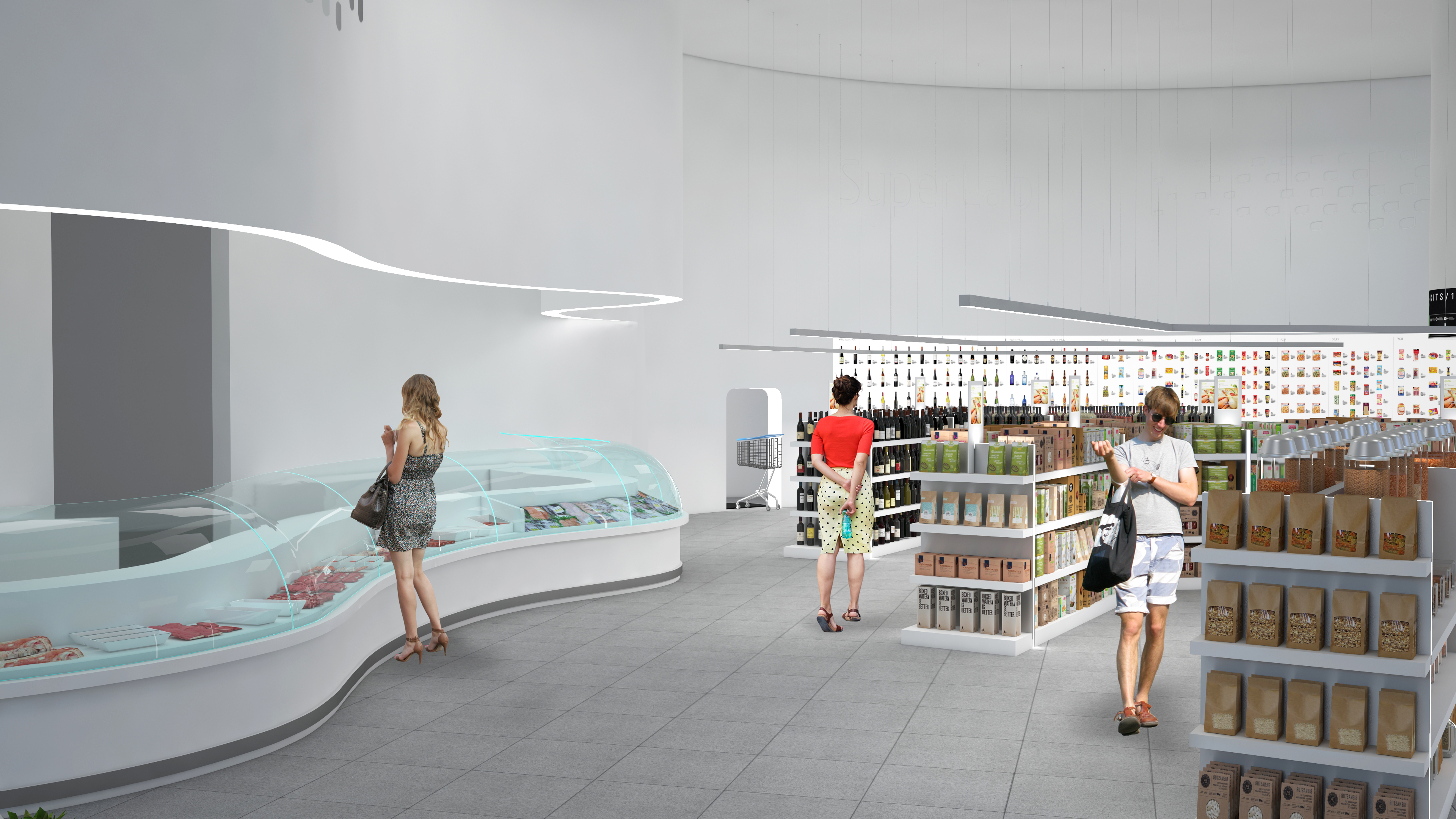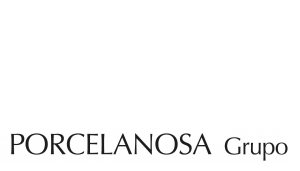SuperLab is divided into four zones, in a diaphanous space, which breaks the rigidity of the current supermarkets and creates organic spaces, with indirect light and cozy forms.
1. Reception and information point



The user will find the reception and the information point when entering SuperLab. In that area, the client will identify himself in one of the interactive totems that will be installed. Therefore, the supermarket will know that he is inside and can provide all facilities to him. Afterwards, the customer will choose if he wants to be advised by an assistant or prefers to make the purchase on his own.
2. Personalized attention area





Along with the reception and the information point, four points of personalized attention have been arranged, where an advisor will help the user to make his purchase in a totally customized way; eating habits, dietary counseling and nutritional advice, preparation of weekly menus, shopping list, timing of deliveries, etc… In the same space there will be a rest area, with tables and sofas for online shopping, or with small tables for individual browsing. In addition to being able to make the purchase from here, this will also be the space where the user can wait for his order to take it away and where, if he wants, he can also meet other people. In this first area, there will be a training space for conferences, courses and workshops related to the world of food and other topics of interest. In the bar area, products purchased at the supermarket can be consumed.
3. Exposure area fresh / dry product + interactive area




If the customer prefers to make the purchase in a physical way, he can access the product’s exhibition area. Fruit and vegetables will have a special treatment, since part of the exposed product will have been grown in the garden or in the greenhouse, which can be seen from inside the supermarket through a glass. This factor will transmit a relationship of proximity and total transparency with the user. In other sections, such as meat and fish, the product will be presented in an attractive and different way to the current one, since the food will be cut and prepared to be cooked.
Regarding the product, in this first phase of development, the minimum use of shelves will be sought. The focus will lie on a large touch screen, where the entire stock of the supermarket will be available. This saves space, since using a single wall of the establishment the customer can access a large number of products through the screen and select the ones he wants. Other screens will be used to announce offers and promotions. Despite this fact, SuperLab will have shelves with the exhibition of certain products such as the bio, ecological, proximity or gourmet ones. Small screens located on the shelves will give information about these other foods. In the exhibition space there will also be “kits”, a selection of products prepared to cook a recipe with them. The quantities will be exact for one, two, three, four or more people and it will be ensured so that the proposed recipes are proper of a balanced and healthy diet.
4. Logistics area

The last part corresponds to logistics. The user that has made a physical purchase, may leave the shopping cart on a conveyor belt and it will be prepared to take be taken away, or delivered to his home. In this new concept, the user is prevented from having to queue to pay and it is possible to eliminate this mechanical and unpleasant part of any current purchase in a supermarket. The same thing will happen when the customer buys online, either using the mobile phone app or through the screens located in the supermarket, you can pick it up there or ask to be delivered to the address or another location.


